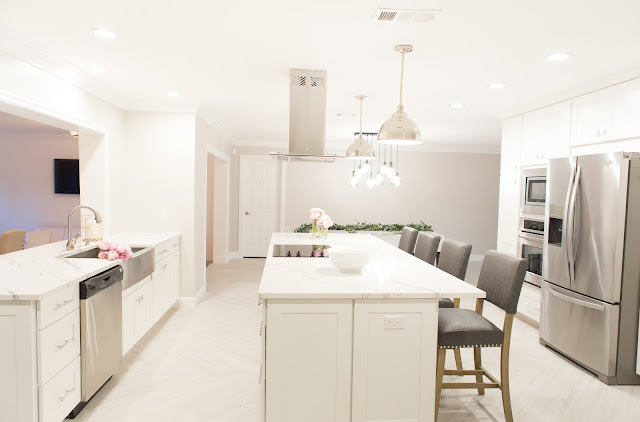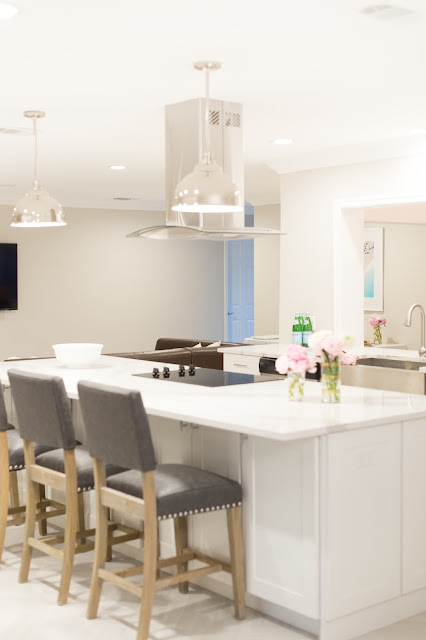It has been months in the making but I am now finally able to share photos of my brand new kitchen and share some beautiful white kitchen ideas with you! This kitchen has completely changed our entire house. You can see the before, below. It was small and closed off the rest of the house. I will be honest and when we first moved in, we really only wanted to change the countertops and then it rapidly escalated to new cabinets, then blowing open the side wall and pushing back the back wall, and then throwing in new floors too. These white kitchen ideas were an expensive undertaking but I couldn't be happier with the results. I knew I wanted all white shaker cabinets with white counter tops. Then to continue with that open, airy look for our white kitchen ideas, we also opted for white floors. Crazy idea with a toddler? Maybe... I'll let you know. I would have ideally wanted more of a contrast color in the kitchen for the floors but with an open floor plan, we had to decide on one floor for the entire main span on the house and white worked best for the rest of the house, so white it is. The bedrooms have a darker gray wood tile but is a bit too rustic feeling for the rest of the house. Another tough decision with the flooring, was the pattern. I decided on white with a herringbone pattern that I am in love with now, just hopeful I will continue to be in love with it for years to come!
We had to make so. many. decisions during this process. Ideally, I probably would have wanted to do away with the cut out that opens up into the back room but it was remarkably more expensive so we opened it as wide as we could and that actually worked out just fine. In lieu of putting a cabinet on that wall, we've decided to put a backsplash and shelves there {not shown here because it's not done yet! haha} We are also changing out the cabinet and drawer pulls again as I am not in love with these. They are too modern for our decidely "transitional" kitchen.
Besides blowing open that side wall and opening up the cut out, the other smaller changes that dramatically opened the space were bringing the cabinets all the way up to the ceiling and ditching a ceiling fan we had in the living room. Those 2 changes made the ceilings and space feel so much taller and bigger than before. For countertops, we went with Cambria Quartz which is very durable and not to mention, gorgeous. Perfect for Instagram photos if I do say so myself. See my Flatlay Fete photos here. The new island is gigantic and truly a thing of dreams. It has unfortunately become the "catch all" in the house but I love it so much, we spend a lot of time here.
The first photo below is the before photo followed by the afters. Let me know in the comments if you have any questions about the process or where any of these white kitchen ideas are from! Also, let's note how clean and uncluttered my kitchen looks in these photos and also note that it very rarely looks this way {reference toddler above}.
photography by Melissa Moran











Your kitchen is absolutely stunning! I love the simplicity.
ReplyDeleteSincerely,
Thivy Michelle
www.thivymichelle.com
Thank you so much!! I love the way it turned out!
DeleteSo pretty! Can I ask where the flooring is from?
ReplyDeleteWe ordered it from Floor and Decor. I just posted the box on my instastories (it will be up for 24 hours) I hope that helps!! xo
DeleteWOW!!! it looks FREAKIN AWESOME, you did a GREAT job! Love it!
ReplyDeleteThank you so much!!
DeleteThat looks awesome!you are amazing and very inspiring, Nice work!
ReplyDeleteYour Kitchen looks wonderful! What a great remodel. great job! thanks for sharing
ReplyDeleteYour kitchen looks remarkable. It's indeed a great reveal. It's well designed and well made as well. Thanks for sharing this one. Keep blogging. Love it!
ReplyDeleteJust gorgeous! What a transformation...would you mind sharing which Cambria Quartz you chose? Is it Brittanica?
ReplyDeleteThanks! XSuzanne
It is Brittanica! Thank you! We still love it, 2 years later
Delete